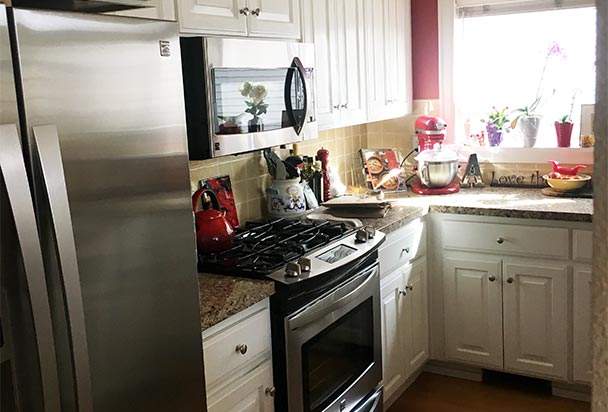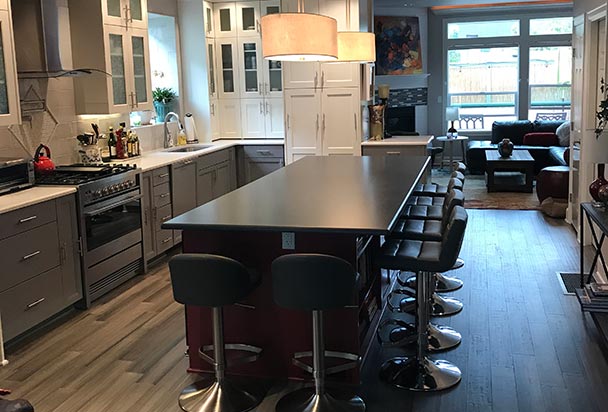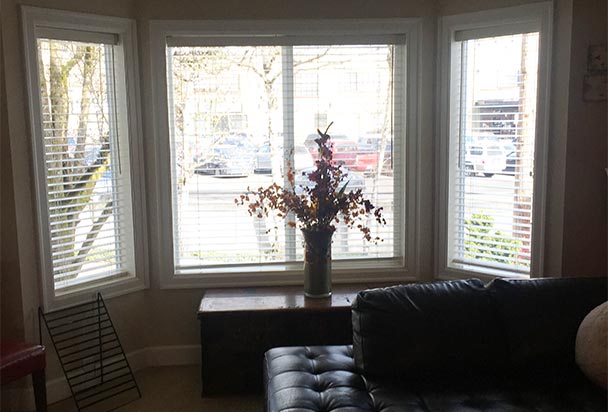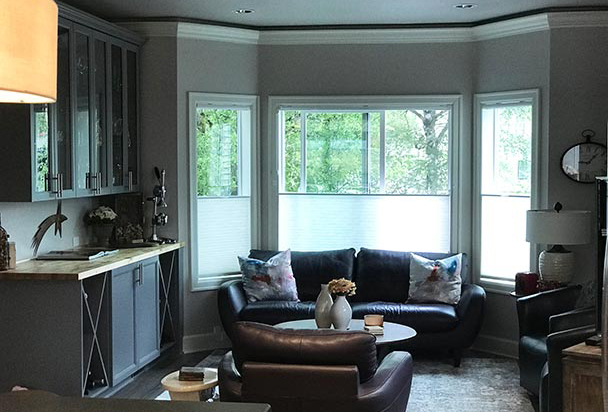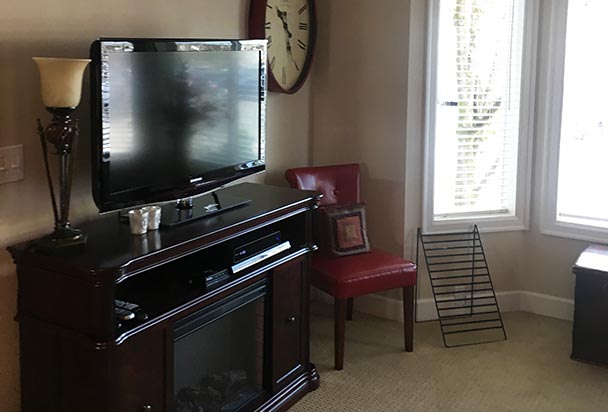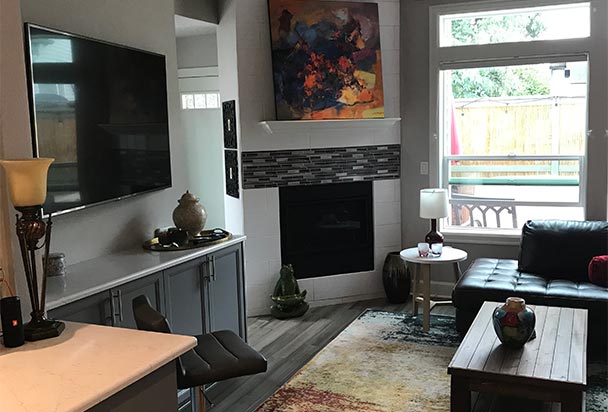Helping People Create Homes
They Love To Live In
Is your home currently a source of stress rather than a place of relaxation?
Do you value your time and want a streamlined approach to creating your ideal living space?
Would you like to come home to a space that is both beautiful and functional, designed specifically for your lifestyle?
Are you ready to transform your home into a space that truly inspires you?
Hi I am Sharon, and I created Sapphire Consulting to help busy professionals like you to transform their living spaces into havens of tranquility and inspiration. I eliminate the stress of navigating the overwhelming sea of design inspiration, sourcing reliable professionals, and managing the intricate details of your project.
Sapphire is about understanding your unique vision and working collaboratively with you to bring it to life. You retain control over the decisions, while I handle the challenges, research, and meticulous execution. We can keep the style you have or create something entirely new.
I have curated a team of professionals to do the renovation of a single room or your entire home or I can work with the contractor of your choice.
My greatest joy is to create a space for my clients that inspires them, and creates a place for them to rest, recharge and feel truly at home.
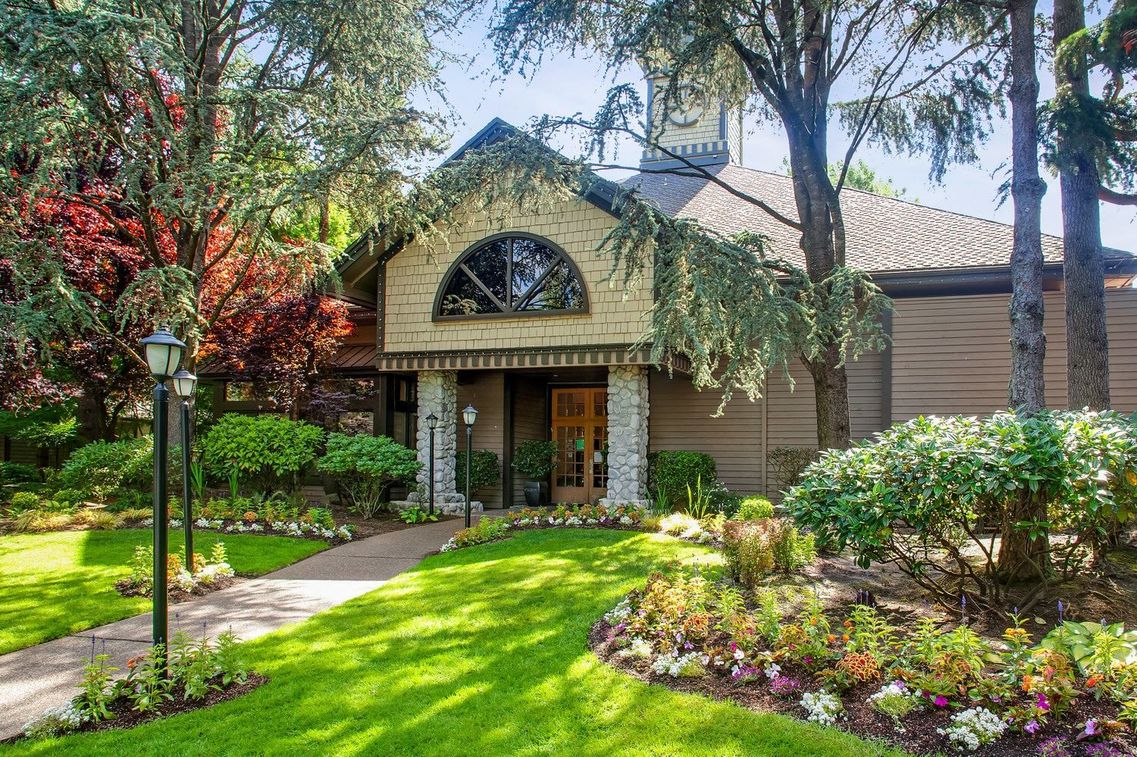
Lake Oswego Condo
My client, a successful attorney, had her father living with her for the last 3 years of his life, during which he suffered from dementia. His singular joy during this time was his cigarettes, and although my client did not smoke, she allowed him this pleasure.
My client, a successful attorney, had her father living with her for the last 3 years of his life, during which he suffered from dementia. His singular joy during this time was his cigarettes, and although my client did not smoke, she allowed him this pleasure.
When her father passed, she was ready to update her condo. When we initially met, we agreed that the kitchen was small, cramped, dark and insulated from the rest of the home. The soffits made the ceiling feel low and darkened the space. The cabinetry storage was minimal and as she aged, the ability to get down onto the floor to access the lower cabinets was unrealistic. The living room had no storage nor was there a “good” place for a TV. She didn’t want the TV to be visible all the time, but a piece of furniture to accommodate the TV would take up too much floor space. The walls of the home were tainted with tar and nicotine and the carpets were filled with the stench of smoke. There were multiple forms of flooring throughout the space that were old and worn and made the space feel choppier.
We agreed that a hardwood material throughout the common areas would create greater flow and help the entire space feel larger. As we continued through the home, it was apparent that the guest bath needed a facelift and there was a real possibility of mold behind the fiberglass enclosure. When we reached the master ensuite, it was clear that there was insufficient storage and counter space and that the closet area needed to be reworked to maximize its existing footprint.
We worked with an architect to rework the kitchen/dining/living room spaces in order to accommodate the client’s lifestyle. We put together a floor plan and elevation drawings so the client had a clear visual of what the end result would look like.
We were able to remove all of the soffits in the kitchen and although there was 1 load-bearing beam in the ceiling, we “clad” it with the same material as the cabinetry to tie it in and look as if it was an intentional design element. We custom-designed the cabinets with specific areas for oil/vinegar base pullouts, spice pull-down units and did pull-outs in all the lower cabinetry which maximized the space in the blind corners nearly doubling her base cabinetry storage. New appliances were acquired and together with quartz countertops and a large tile for the backsplash her kitchen was open, functional, and everything became easily accessible.
Custom built-ins in the living room created storage for audio/visual components. An additional window seat was created to store off-season blankets and pillows which also helped to create balance on the fireplace wall. A lovely, shallow cabinet housed the TV above the fireplace which could be closed when not in use and thereby removing the unwanted focal point. As we decorated this area, we custom designed a sofa and occasional chairs while incorporating several beloved inherited pieces as side and coffee tables.
As we considered the redesign of the master bath/closet area, I worked with the client to have a clear idea of what would need to be stored/accessed within the space. Once again, the architect and I worked on the design and provided floor plan and elevation drawings of what the completed space would look like.
Originally, the client had a rolling cart to hold all of her hair care and cosmetic products – when the redesign was completed everything had an enclosed storage space. Even down to electrical outlets in the base cabinet for hair appliances. We did a counter-height to the ceiling layout, shallow cabinets with doors for her lotions and potions which included an electrical connection for her electric toothbrush. We provided shallow and wide drawers to accommodate her large jewelry collection. Additionally, we created an appropriate hanging space for her apparel – double hang where appropriate and single hang for her formal wear. There were even shelves for hats, shoes and bags.
During the project, my client had moved to her father’s home to prepare it for sale. This allowed the project to move along quickly and seamlessly. Unfortunately, the client received her own sad health diagnosis and needed to return home when we were about 6 weeks out from the completion date.
Through the cooperation of the team of contractors and the HOA, we were able to bring the project to fruition in just two weeks! This allowed us to move the client back into her home and get her settled in; so she could begin her own health journey from the comfort of her own home which now functioned beautifully for her. The client was thrilled with the final result and deeply appreciated the team’s efforts to get the project completed ahead of schedule
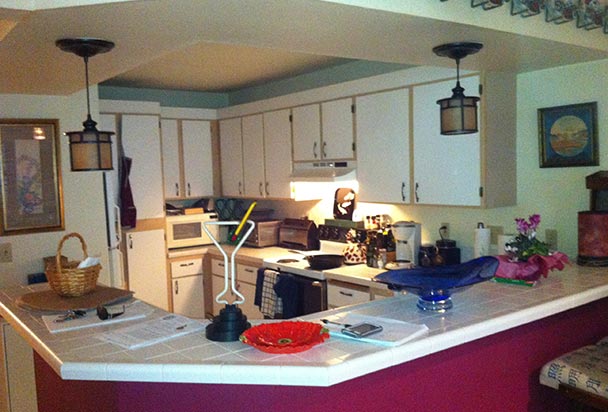

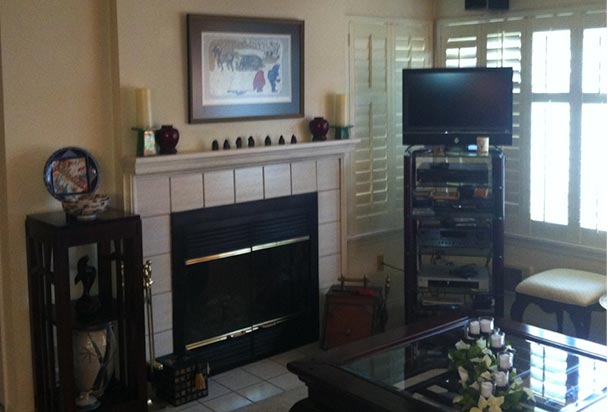
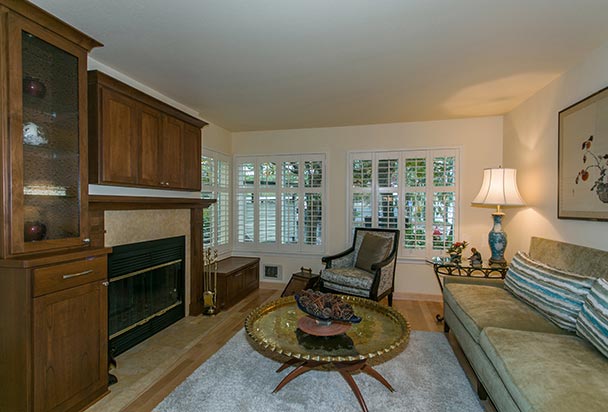
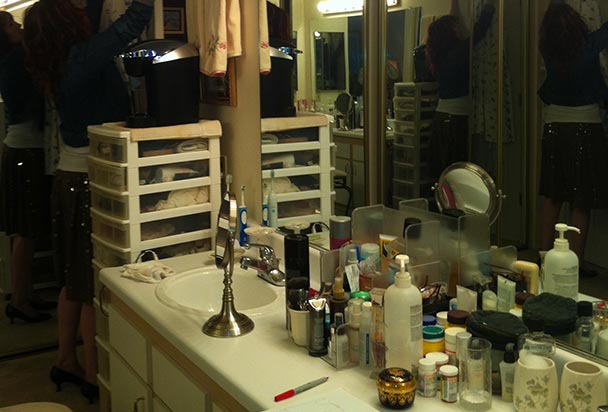
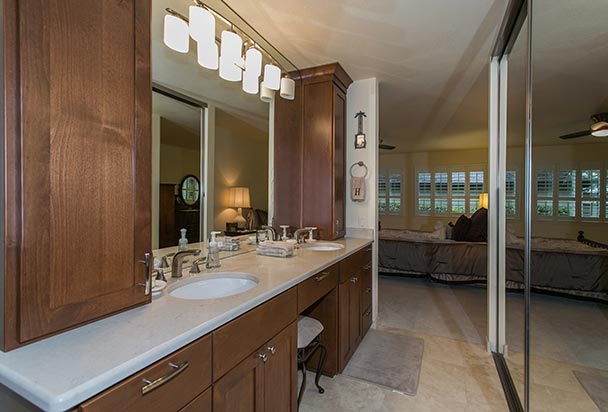
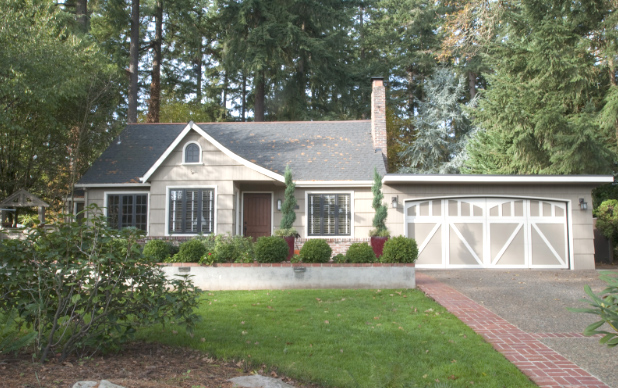
Lake Oswego Bungalow
This was a project for a man who was coming from a divorce situation and was looking to get settled in his own home. As he was looking at properties, he invited me along to view several potential homes in his ideal location to help determine what, if any, would require remodeling and what a budget might be for each. He finally settled on a charming 80+ year old bungalow on one of Lake Oswego’s canals. The home, though charming, was a mishmash of multiple remodels throughout the years. We talked about his goals for the project and engaged a contractor to evaluate structural issues that needed to be dealt with. The good news was that there were few structural issues initially uncovered, and it appeared that most of the changes would be aesthetic.
This was a project for a man who was coming from a divorce situation and was looking to get settled in his own home. As he was looking at properties, he invited me along to view several potential homes in his ideal location to help determine what, if any, would require remodeling and what a budget might be for each. He finally settled on a charming 80+ year old bungalow on one of Lake Oswego’s canals. The home, though charming, was a mishmash of multiple remodels throughout the years. We talked about his goals for the project and engaged a contractor to evaluate structural issues that needed to be dealt with. The good news was that there were few structural issues initially uncovered, and it appeared that most of the changes would be aesthetic.
The hardwood floors were in fairly good shape although a few damaged pieces were resolved by weaving in new pieces that were sourced from a company that salvages wood floors from old buildings. Existing “home depot” built-ins were removed as was an old fireplace insert. The brick behind the fireplace insert was in rough shape so it was removed so that new stone could be used.
The bathrooms all needed full remodels with some mold remediation. The biggest challenge was when the existing Japanese soak tub was removed. There was a gap between the dry wall and the cedar on one wall and when I stuck my hand in there, we discovered wet, soggy drywall. Upon further investigation, we discovered that the exterior brick planter that was built along the exterior wall did not have sufficient, nor appropriate drainage and the water soaked through the wall and created dry rot and mold throughout the length of the wall.
We removed the outside planter and then added plants around the house outside the window to fill in the space. The upper half and ceiling of this room were a glass sunroom, so we removed all the drywall and one by one removed and replaced each of the studs. During this process we also added bracing so that we could cantilever a table so the owner could enjoy morning coffee and the morning sun. In the sun room the Japanese soak tub was replaced with a new hot tub and we added heated tiles to the floor to keep the room cozy on rainy days.
The dining room had a double width closet that was not really functional for the space, so we designed a built-in sideboard with upper cabinetry to serve as storage for alcohol, glassware, serving ware, etc. Although the kitchen was functional it had very dark countertops which made the space feel closed and small – lighter countertops opened the space. The microwave had been installed in a mis-sized opening, so our cabinetmaker built a proper surround to match the existing cabinetry, and we added two cabinets around the window for additional wine storage.
In the living room, we refinished the floors adding a touch of chestnut to the color to ameliorate the orange/yellow tones that Oak tends to have. We created a beautiful custom surround for the new gas fireplace insert utilizing warm glass tiles and then custom cabinetry for either side with enclosed base cabinets and open shelving above.
Custom window coverings and draperies were made to accentuate and lengthen the windows. Custom sofas and an occasional chair sat atop a beautiful Armenian wool rug.
The bathroom off the sun room was remodeled removing an old bathtub and fiberglass surround with an open shower stall for rinsing off after the hot tub and a floor to ceiling cabinet was made to hold plenty of towels and robes. For the master bath we removed the existing vanity and fiberglass five foot shower. During the demo, we realized that there was an additional 18” of length that we could add to the shower making it far more spacious and the opportunity for dual shower heads. With not a great deal of space for the vanity, we opted to design an upper cabinet for above the commode to accommodate towels.
In the master bedroom there were a great many crazy ceiling angles due to the roof shape and doors or windows on every wall but one. However, on that wall the angled ceiling came down to four foot high. How could we make this space functional? We created custom extra deep bedside tables that the homeowner could use as “dresser” storage. We created mirrored backs with electrical outlets for bedside lighting. Added an upholstered headboard which completed the look. Customizing the closet with a combination of double-hang and shelving gave sufficient storage.
There wasn’t much required in the basement aside from new carpet, trim, and paint. However, there was a little used, extra wide hallway that proved to be an ideal location to create storage for nearly 500 bottles of wine including magnums and refrigeration.
We repainted the exterior, added copper details to the roof, potted plants with evergreen and seasonal color flowers and pruned up an overgrown garden.
He loved the result so much that he hosted a large party to showcase the results.
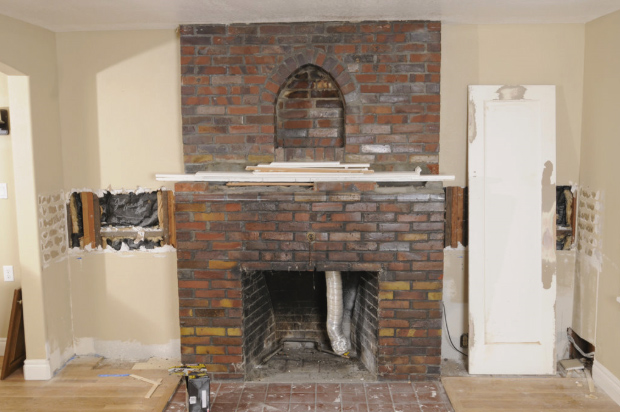
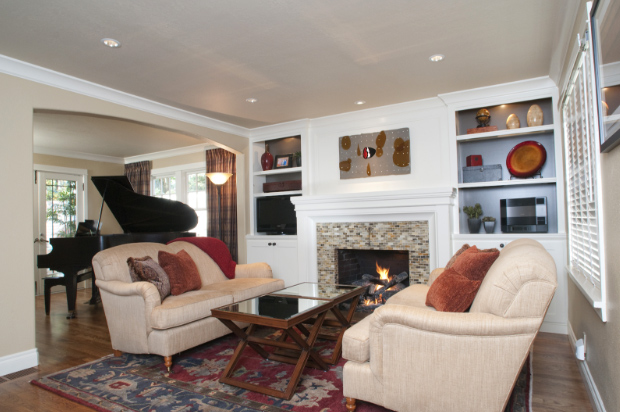
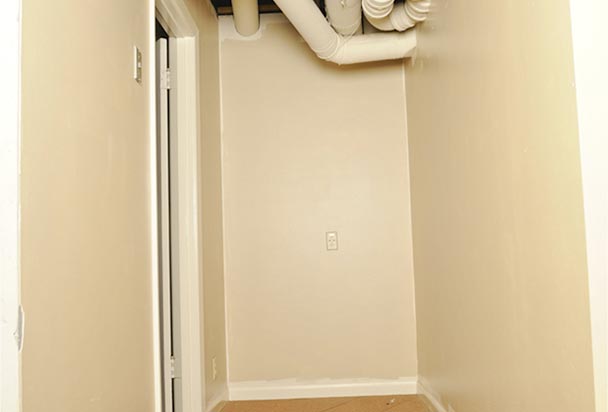

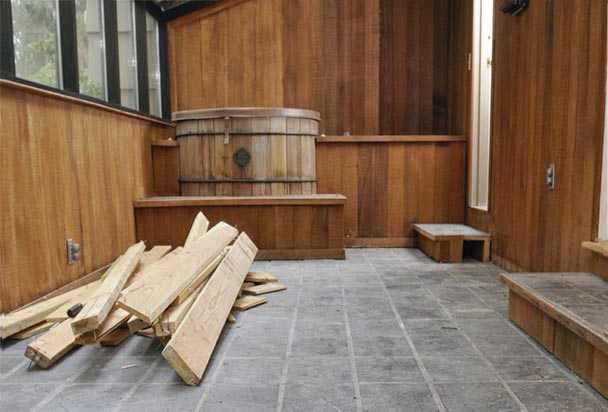
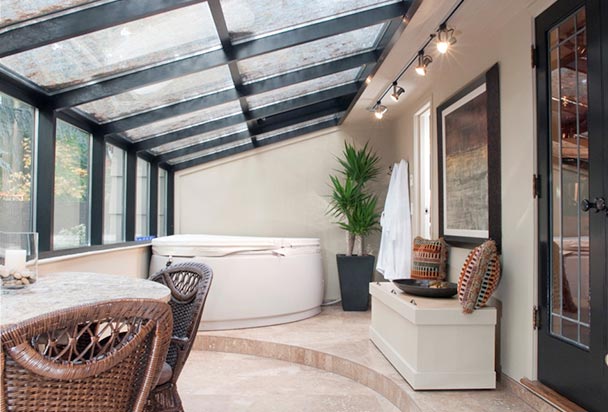
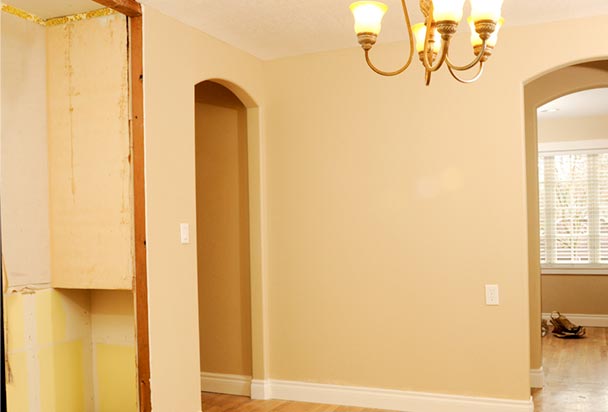
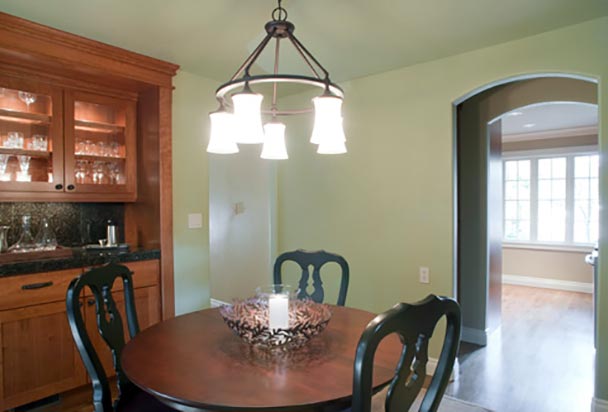
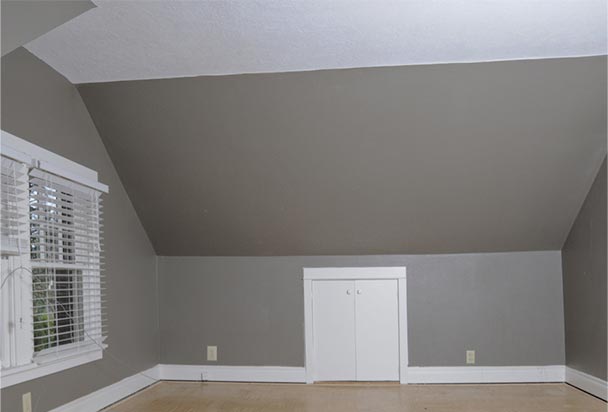


John’s Landing Townhome
My client was a single professional woman who owned a Town home in the John’s Landing neighborhood. The home had no structural issues. However, it was a long narrow unit with windows on the front (facing north) and 1 on the east side. There was a living and dining room separated from the kitchen by a full wall. A very small u-shaped kitchen provided little cabinet space, and no engagement with guests when entertaining.
My client was a single professional woman who owned a Town home in the John’s Landing neighborhood. The home had no structural issues. However, it was a long narrow unit with windows on the front (facing north) and 1 on the east side. There was a living and dining room separated from the kitchen by a full wall. A very small u-shaped kitchen provided little cabinet space, and no engagement with guests when entertaining.
Working with an architect, we drew up an open floor plan which allowed the light from the southern end of the home to brighten the entire living space. A grand cook’s kitchen was created and since most of the entertaining that was done was large groups, the homeowner opted for a large 8-person island for seating rather than a traditional dining table and chairs. Working with the HOA, we were able to get approvals to expand the size of the window in the living room and the kitchen to allow even more light into the space!
The homeowner had 2 precious 4-legged family members who had bladder issues which once in a carpet, the odor is nearly impossible to remove. Consequently, we opted for a beautiful, engineered floor (making puppy mishaps a breeze to clean up) throughout the space with washable area rugs to anchor seating areas and a fun mosaic tile for the bathroom.
Custom made cabinetry was created with pullouts in all the bases; specialty pullouts around the range for frequently used cooking condiments including oils, vinegars, salts, etc. The island contained a wine fridge together with a microdrawer and additional storage. A 6 burner French range with a pot-filler faucet makes cooking a joy now while all the countertop appliances are hidden behind doors. Under cabinet lighting kept everything visible while not overpowering the room.
Removing the wall between the kitchen and the family room finalized the open feel. We removed the builder-grade gas fireplace and installed a contemporary unit and refaced the fireplace with tile, to tie into the kitchen look and feel. A base cabinet was fabricated to match the kitchen cabinetry in the family room on the wall that the TV was mounted. It provided space for all the homeowner’s AV equipment to be hidden away and had a special sensor added so the doors did not need to be opened to access the equipment.
On the living room side, a bar cabinet was installed for wine storage and all the accoutrement that accompanies wine and cocktails. Glass uppers gave the homeowner space to showcase her collection of glassware with under cabinet lighting to make mixing those cocktails or pouring that glass of wine easy.
Fresh paint and LED dimmable lighting was added throughout to help with the “brightening” of the space.
The only big surprise was that the hot water heater died during the project, and we were able to get it replaced within 24 hours.
The client was very pleased with the result which allowed her to host large groups for the Super Bowl and dinner parties where she could be engaged with her guests throughout her food prep.
